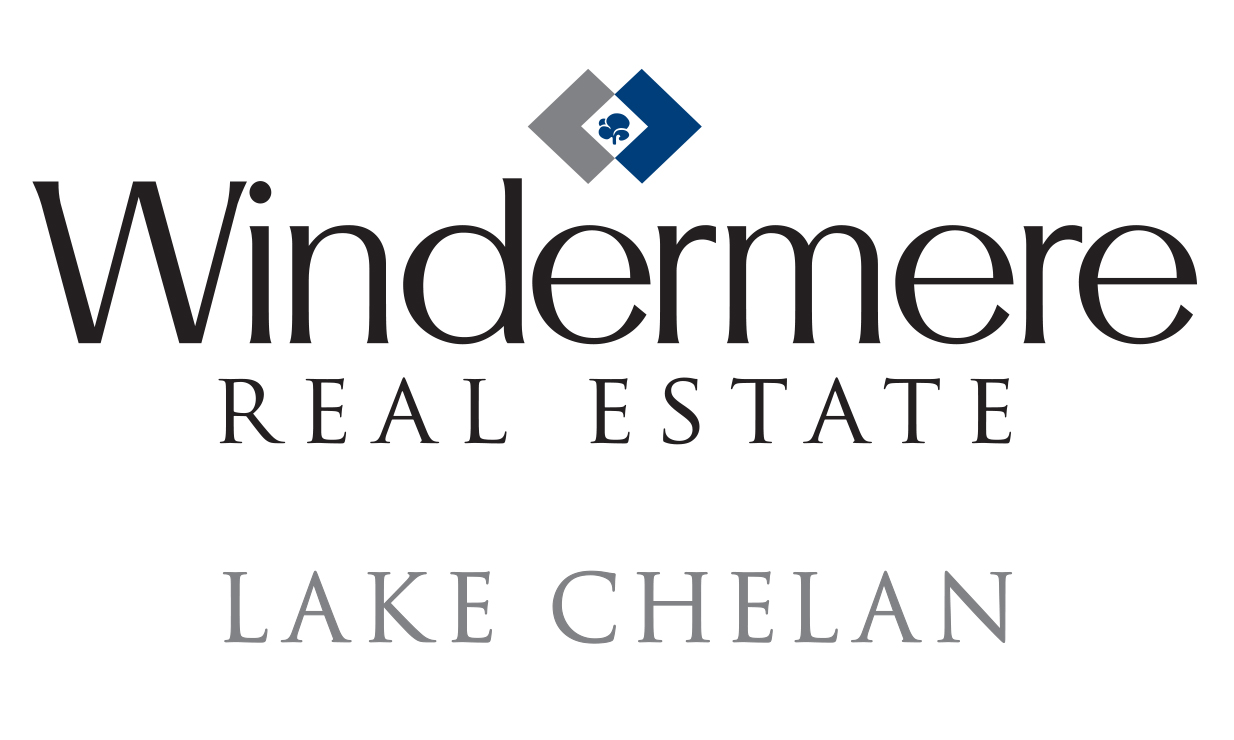


Listing Courtesy of:  Northwest MLS / Windermere Real Estate Lake Chelan / Tammy Divis
Northwest MLS / Windermere Real Estate Lake Chelan / Tammy Divis
 Northwest MLS / Windermere Real Estate Lake Chelan / Tammy Divis
Northwest MLS / Windermere Real Estate Lake Chelan / Tammy Divis 454 Harmony Heights Road Brewster, WA 98812
Active (82 Days)
$259,000 (USD)
MLS #:
2408124
2408124
Taxes
$1,948(2025)
$1,948(2025)
Lot Size
20 acres
20 acres
Type
Single-Family Home
Single-Family Home
Building Name
Harmony Heights
Harmony Heights
Year Built
2023
2023
Style
1 1/2 Story
1 1/2 Story
Views
Territorial, Mountain(s)
Territorial, Mountain(s)
School District
Brewster
Brewster
County
Okanogan County
Okanogan County
Community
Brewster
Brewster
Listed By
Tammy Divis, Windermere Real Estate Lake Chelan
Source
Northwest MLS as distributed by MLS Grid
Last checked Oct 14 2025 at 7:34 AM GMT+0000
Northwest MLS as distributed by MLS Grid
Last checked Oct 14 2025 at 7:34 AM GMT+0000
Bathroom Details
- 3/4 Bathroom: 1
Interior Features
- Fireplace
- Loft
- Double Pane/Storm Window
- Vaulted Ceiling(s)
- Water Heater
- Refrigerator(s)
- Stove(s)/Range(s)
Subdivision
- Brewster
Lot Information
- Dirt Road
- Adjacent to Public Land
Property Features
- Rv Parking
- Outbuildings
- Fireplace: Wood Burning
- Fireplace: 1
- Foundation: Pillar/Post/Pier
Heating and Cooling
- Stove/Free Standing
- Wall Unit(s)
Flooring
- Laminate
Exterior Features
- Wood
- Roof: Metal
Utility Information
- Sewer: Septic Tank
- Fuel: Electric, Wood
School Information
- Elementary School: Brewster Elem
- Middle School: Brewster Jnr High
- High School: Brewster High
Parking
- Rv Parking
- Driveway
Stories
- 1
Living Area
- 502 sqft
Additional Listing Info
- Buyer Brokerage Compensation: 3
Buyer's Brokerage Compensation not binding unless confirmed by separate agreement among applicable parties.
Estimated Monthly Mortgage Payment
*Based on Fixed Interest Rate withe a 30 year term, principal and interest only
Listing price
Down payment
%
Interest rate
%Mortgage calculator estimates are provided by Windermere Real Estate and are intended for information use only. Your payments may be higher or lower and all loans are subject to credit approval.
Disclaimer: Based on information submitted to the MLS GRID as of 10/14/25 00:34. All data is obtained from various sources and may not have been verified by Windermere Real Estate Services Company, Inc. or MLS GRID. Supplied Open House Information is subject to change without notice. All information should be independently reviewed and verified for accuracy. Properties may or may not be listed by the office/agent presenting the information.




Description